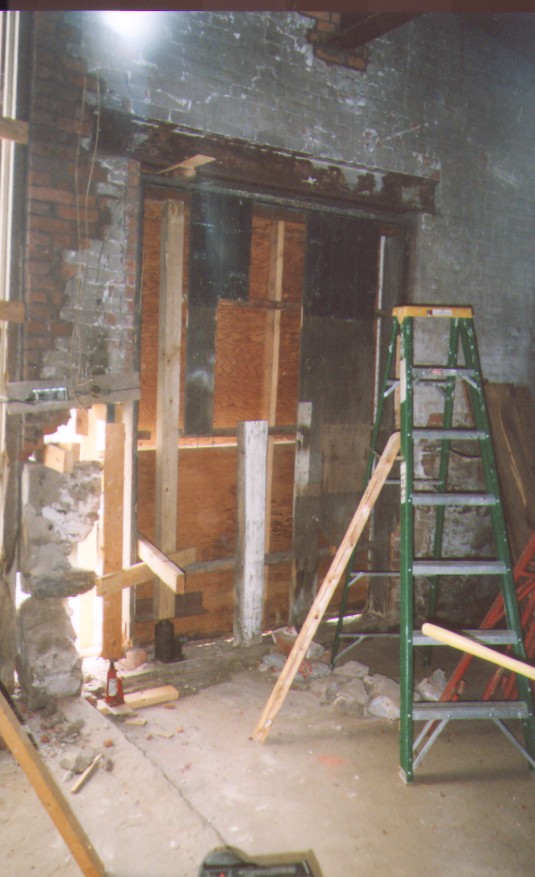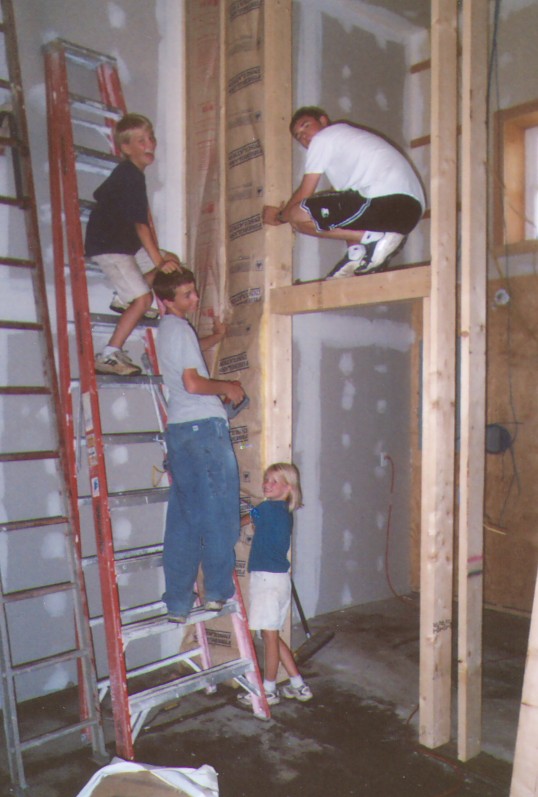 After the base
was closed and sold in the 1960's the water system was given to the
Town
of Essex. Shortly thereafter the source of water was switched
from local
wells on site to Lake Champlain via the Champlain Valley Water
District. At
this point the stone water tower and the pump house ceased their
original
functions. The water tower became, and still is, just a beautiful
historic
landmark and the pump house was used minimally as cold storage and
basically
just left to the elements. Some forty years later the current owners
took it
over and began the restoration process. Step one was evicting the
families of
raccoons, birds and squirrels that inhabited the ceilings. The building
had
been completely boarded up with every window and door covered with
plywood.
When the plywood was removed, we found that of the 30 window sashes,
one |
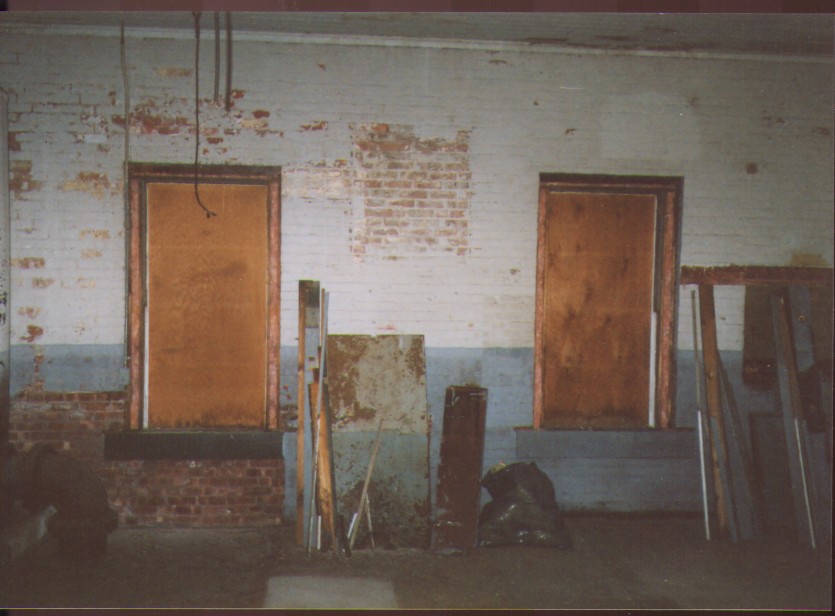 The original
trim was removed from the doors and windows and the original windows
were
replaced with custom made modern thermo pane glass with the original
grill
pattern reproduced but between the glass panes. Then the original trim
restored, thus giving the building an energy efficient replacement that
looked
just like the original. The current interior colors are a match to an
earlier
color scheme but at various periods the inside had also been painted
army green
and brick red. |
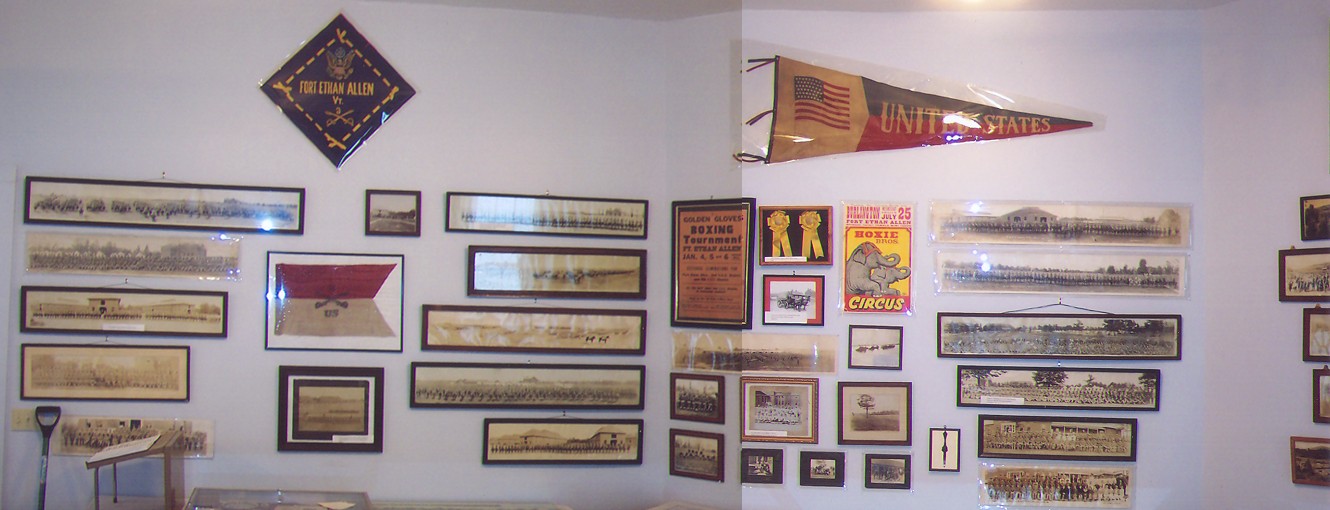 We know from early photos that the tall brick chimney was even higher originally. When restoration was taking place we were concerned about the condition of the top of the chimney. Bricks were obviously loose and you could tell by the colors of the top 3 or 4 courses they were a repair, not original, and not holding up well. There was the strong threat some could fall down in bad weather. It was decided, since the chimney was no longer used but an attractive and historic element to the building, we would remove those loose repaired courses that did not match the original and place a concrete cap on the chimney to prevent further deterioration. |
Scroll Down Please
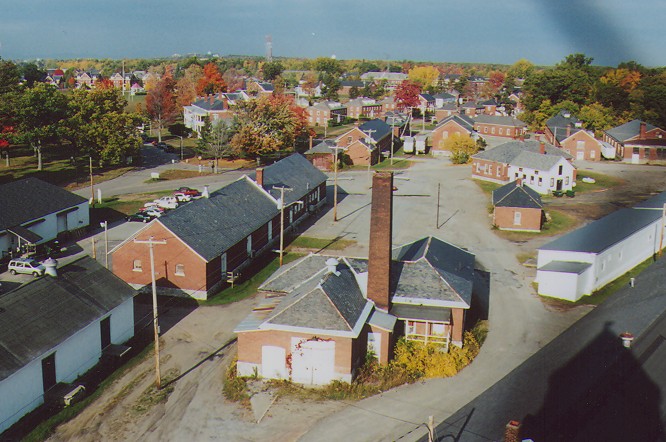
The
original pump house had gone thru several renovations over the years
with additions almost doubling its size. It was generally very well
constructed and had held up remarkably well for an abandoned building
with two exceptions. One was the chimney just mentioned, another was
the east wall where an addition had been added with a large steel beam
to hold the new roof, but it terminated too close to an original
opening whose header had not been planned to carry the extra load. Our
mason told us one more winter with a heavy snow load and we’d
have lost that part of the building, As we reconstructed the exterior
wall that had cracked and bowed under the weight of the
addition’s roof and steel beam, we found we could pull out
all but one small foundation stone by hand- there was no masonry left
and no pressure on the foundation stones- the entire section of the
building was resting on one brick size stone. |
|
|
|
